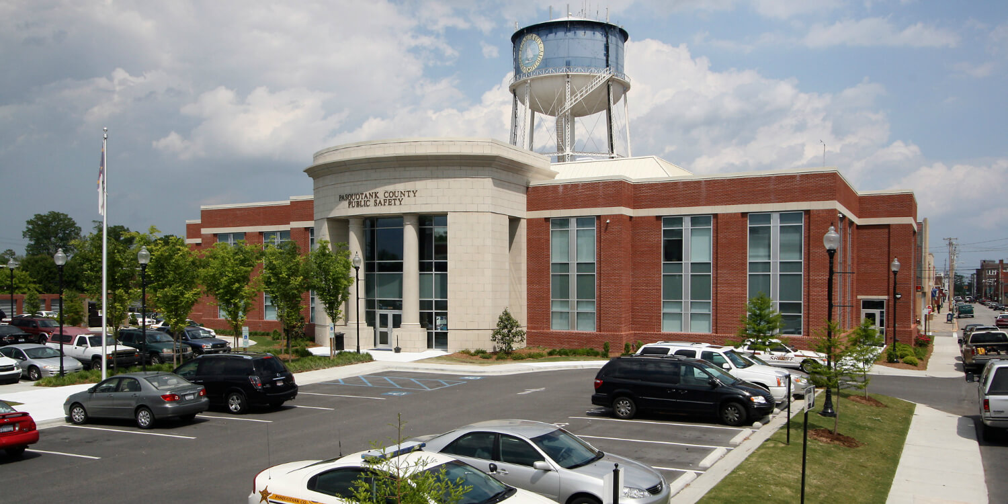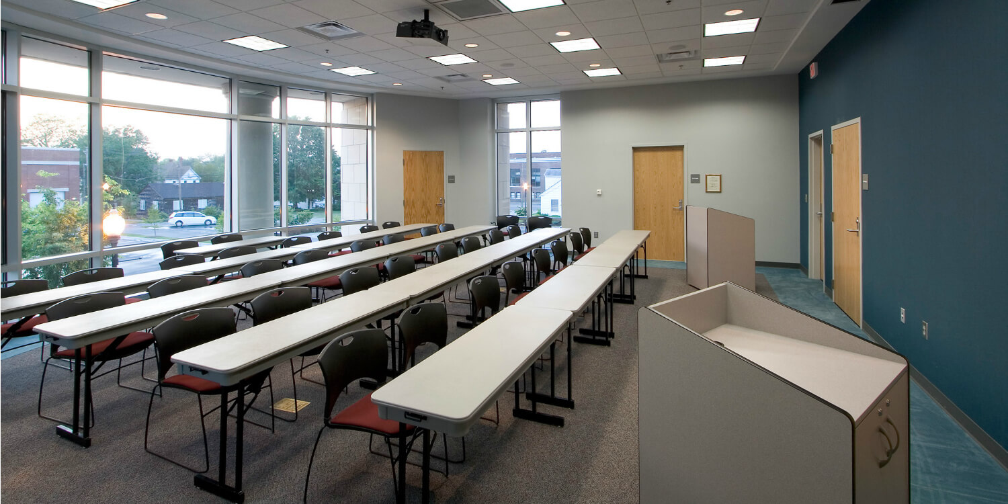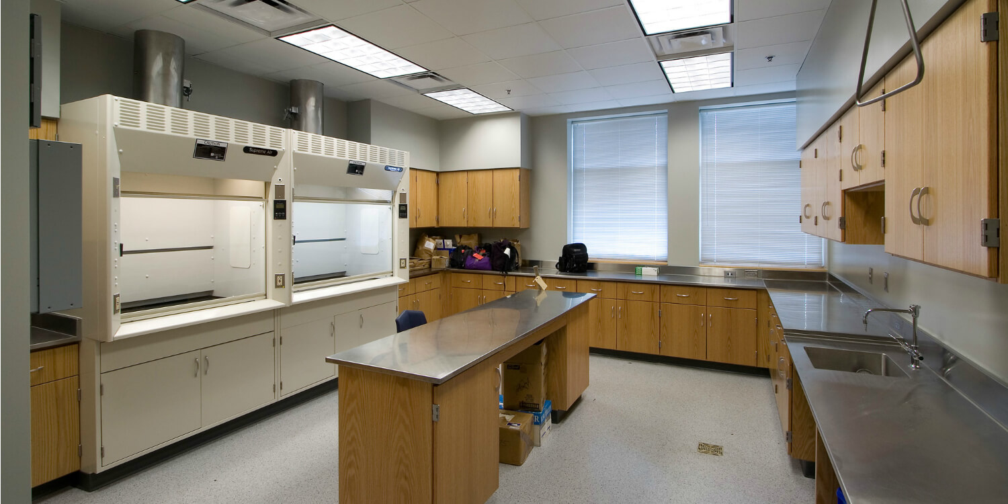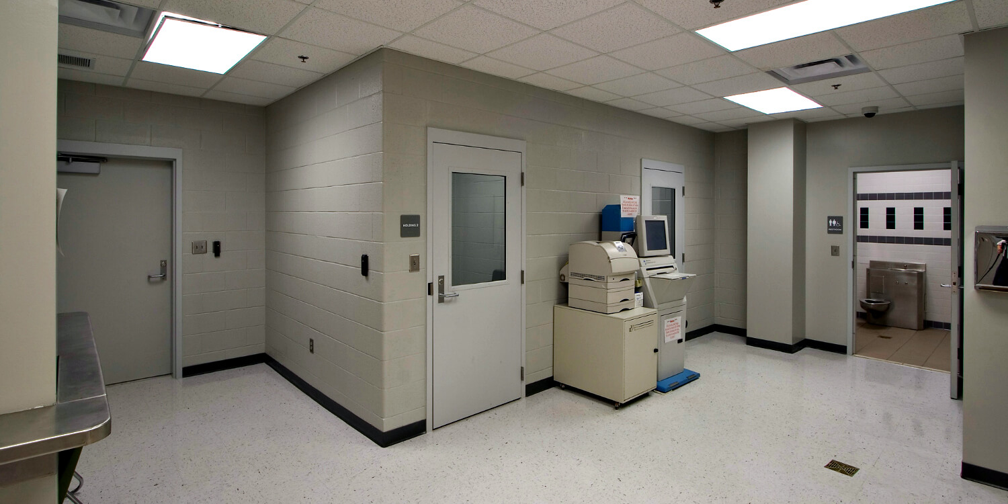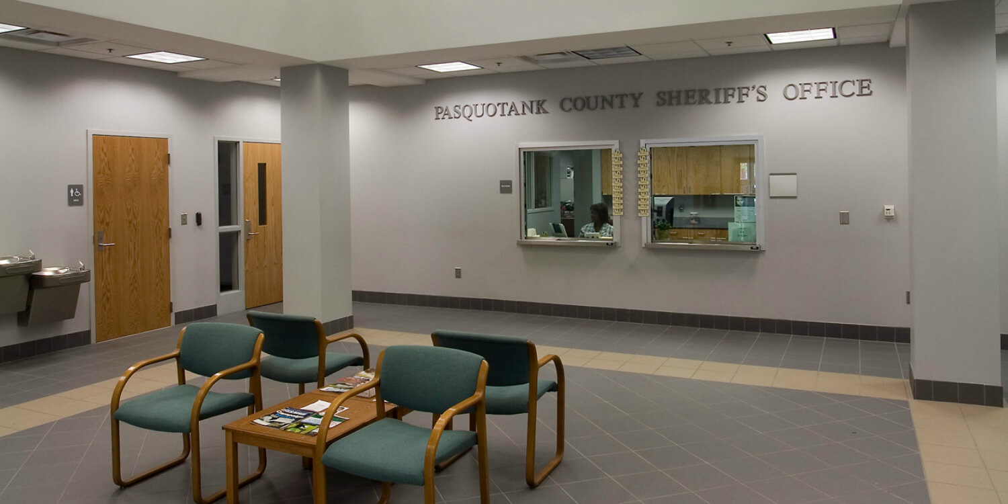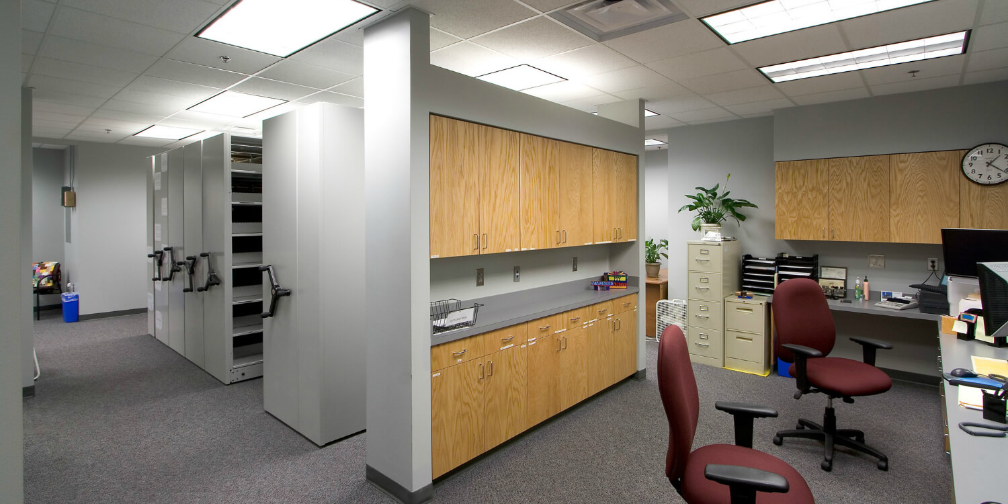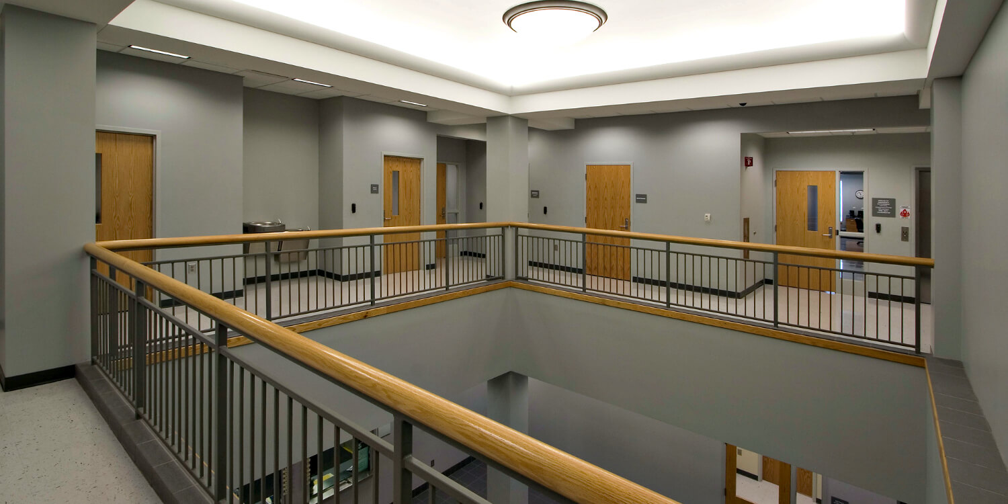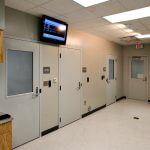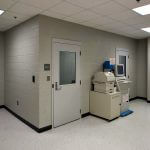Pasquotank County Public Safety
Square Footage
37,942 SF
Project Description
The design for this Public Safety Facility was based on the recommendations and information provided in the Space Needs Assessment completed for the County under a prior contract with Stewart-Cooper-Newell Architects.
The ground floor of the new facility houses the Sheriff’s Office and the District Attorney’s office. The Sheriff’s office has a secure evidence storage center, work areas for the different patrol groups, and interview rooms and holding cells. The DA’s office is completely secure and isolated from the Sheriff’s office.
Using card key access and other security measures, a safe work environment was created for the DA, its team, and other attorneys that needed a dedicated space to review notes and evidence. The building’s second floor houses the 911 Emergency Operations Center (EOC) and Emergency Management offices along with additional facilities for the Sheriff’s Department.

