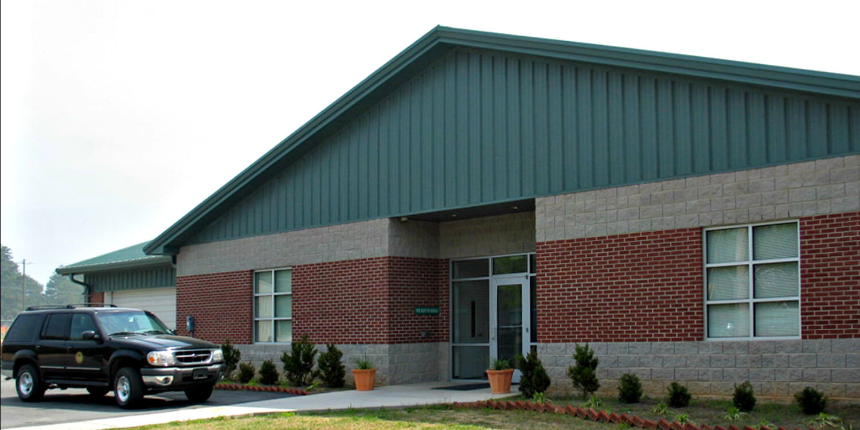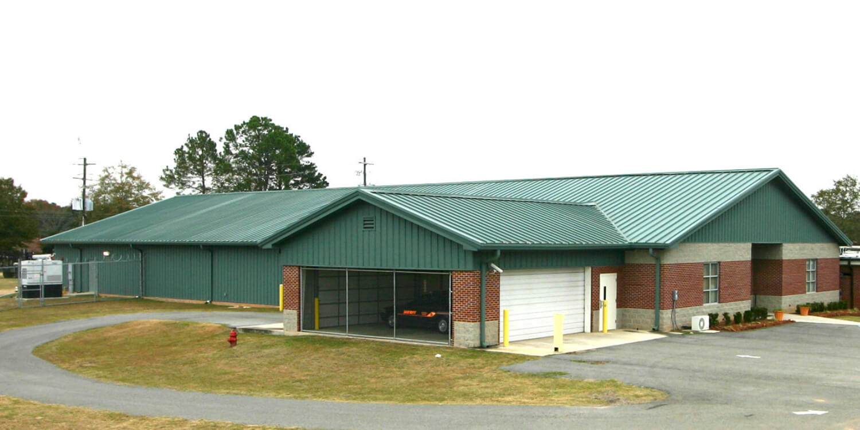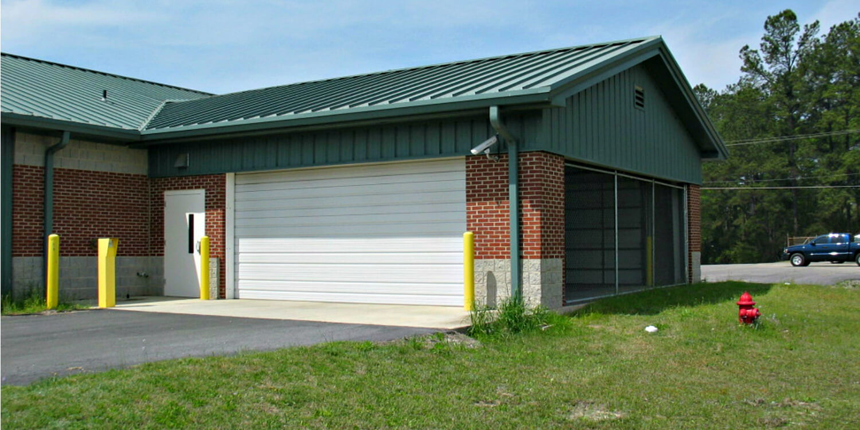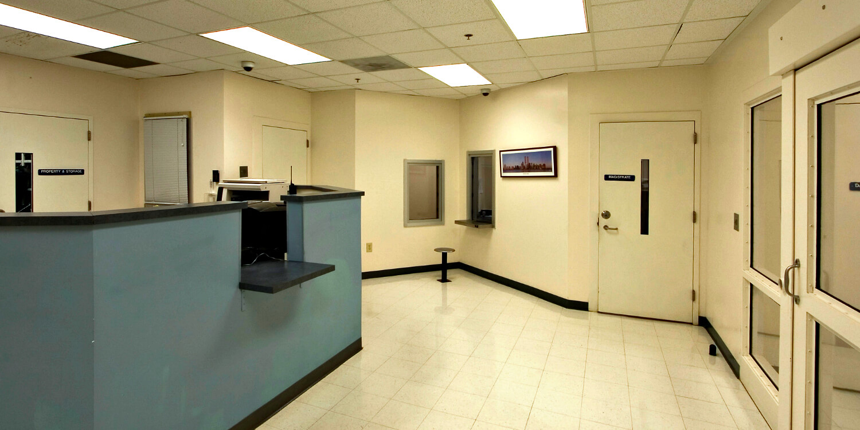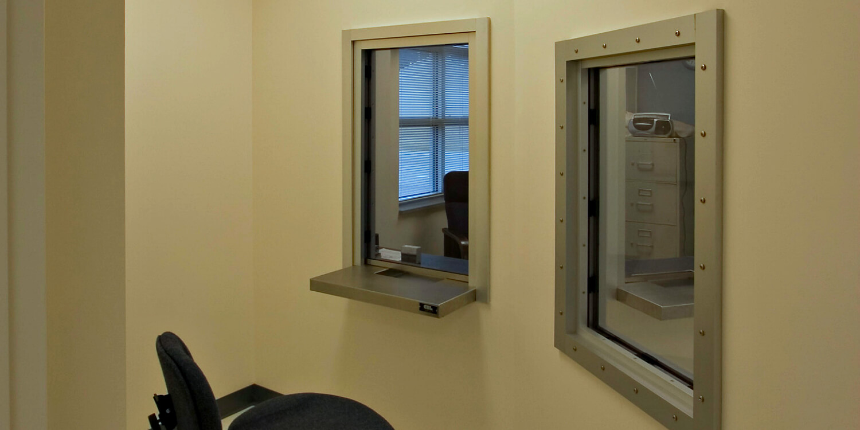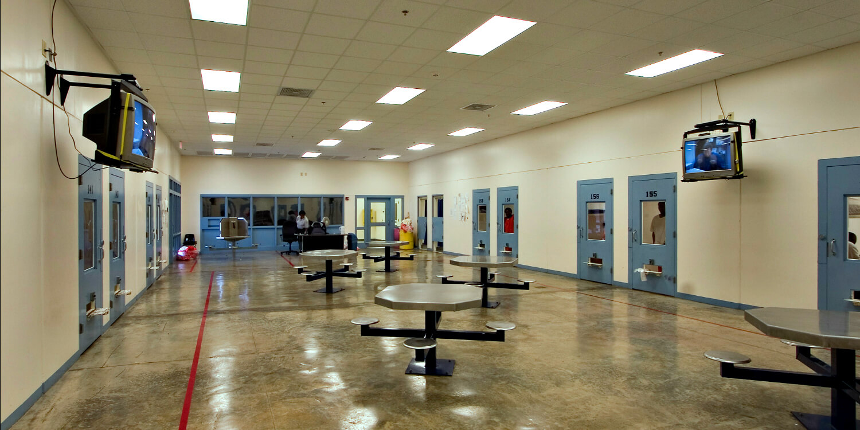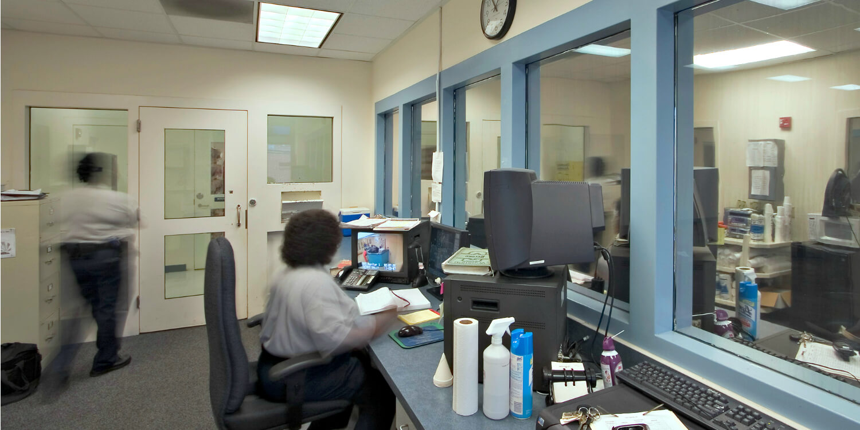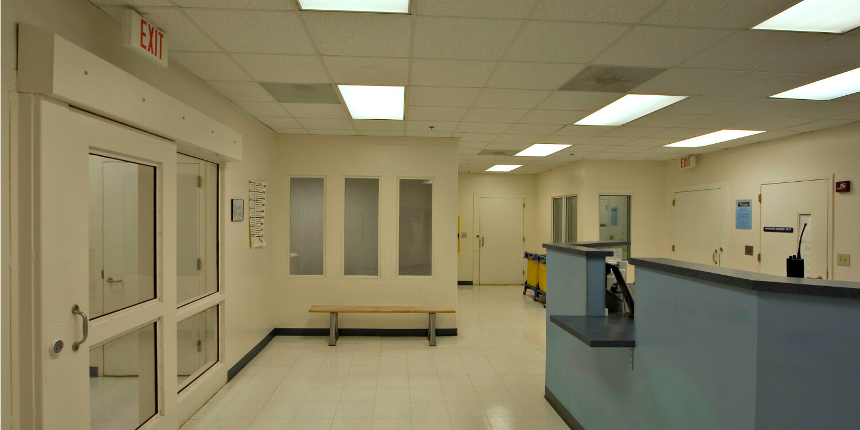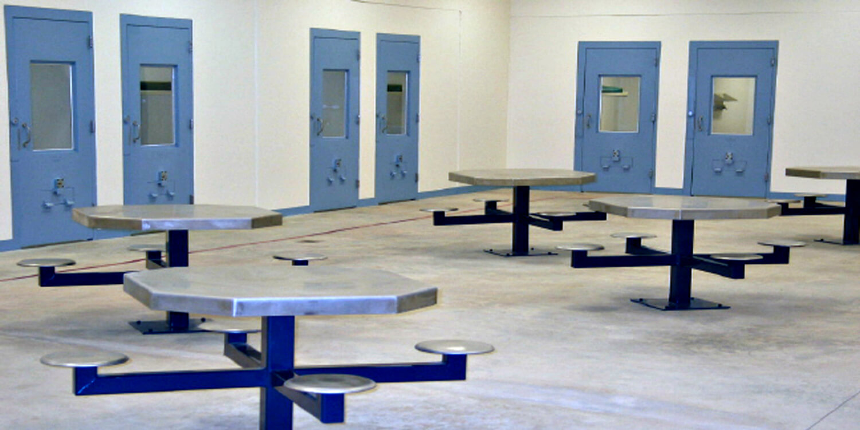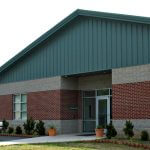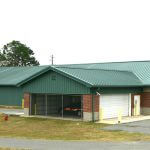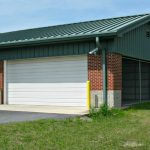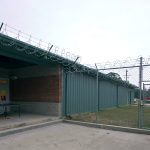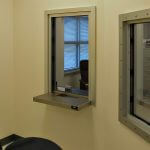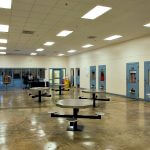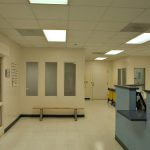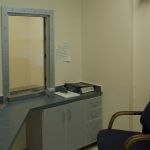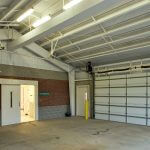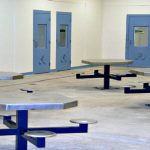Barnwell County Detention
Square Footage
11,054 SF
Project Description
Barnwell County enlisted the help of Stewart-Cooper-Newell Architects to create a cost effective solution to their overcrowded existing Detention Center. Working with the County’s limited budget, Stewart-Cooper-Newell Architects designed a pre-engineered metal frame addition, adding significant, secure space at a lower cost.
To give the facility an exterior look that matches the County’s aesthetics, the cell structures were wrapped with a brick-veneered pre-engineered building. This facility meets stringent Detention Center security requirements, while providing the owner with a truly cost effective facility.
Stewart-Cooper-Newell Architects worked again with Barnwell County to upgrade this facility. After an addition of 120 beds, the old portion of the facility was demolished. Other improvements to the Detention Center included security fencing; asphalt paving; interior signage; and underground storm drainage & retention pond.

